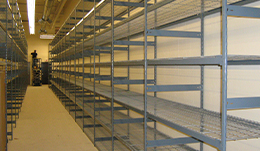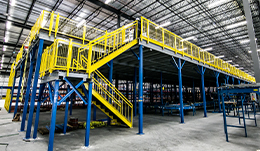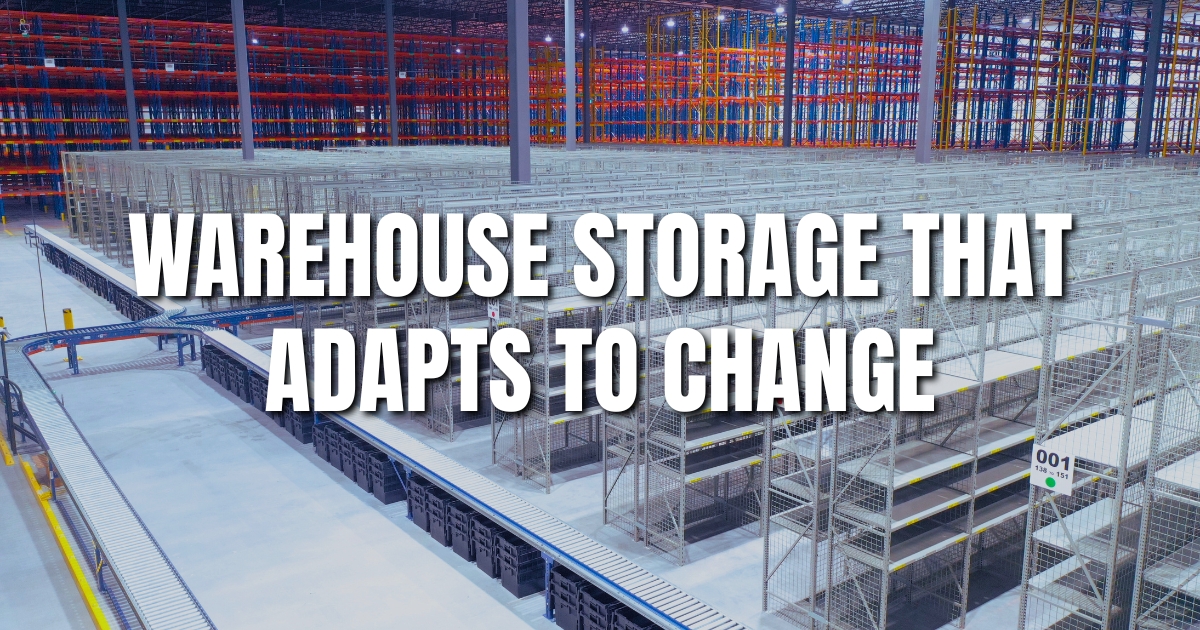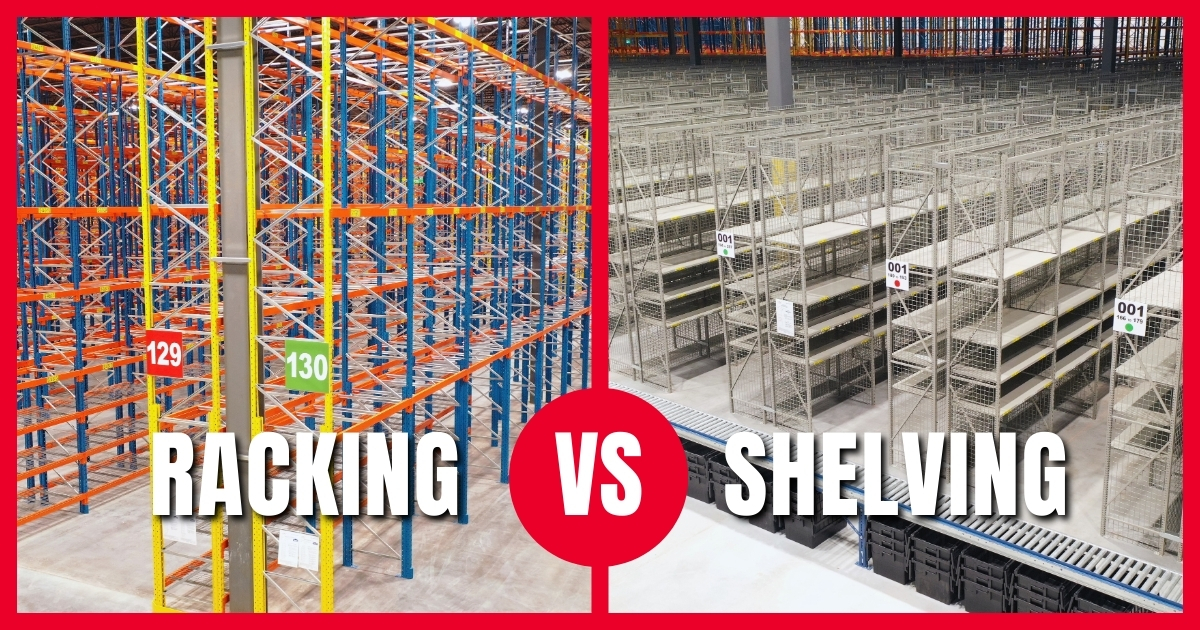When planning a racking system or warehouse storage solution, the focus often lands on the racks, shelving, and layout. However, a frequently overlooked but crucial factor is the floor slab. Here’s why considering the floor slab is essential during the design process.
Structural Integrity & the Role of Floor Slabs
A strong and stable floor slab is essential for the safety of your warehouse racking system. Racking systems bear significant loads, and weak or uneven floor slabs can compromise their structural soundness. This could lead to tilting, shifting, or even collapse, posing risks to your employees and inventory.
Pro Tip from the NAS Group: A structural engineer can conduct a detailed floor slab analysis. Assess load-bearing capacity and flatness to ensure your slab can support the weight and configuration of your system.
Ensuring Even Load Distribution for Racking Systems
Racking systems put heavy pressure on the floor at specific points where their uprights are positioned. If the floor slab is not designed to distribute these loads evenly, it can crack or deteriorate over time. Inadequate distribution can also cause racks to become misaligned, reducing their operational efficiency and lifespan.
Pro Tip from the NAS Group: Using base plates and shims is an effective way to distribute weight evenly and address minor slab imperfections. For heavier systems, reinforced concrete or under-floor support might be necessary.
Cost Efficiency in Warehouse Flooring Design
Addressing floor slab issues during the design phase is far more cost-effective than adjusting post-installation. Early intervention can prevent the need for costly repairs, replacements, or operational disruptions.
Pro Tip from the NAS Group: Prioritize a floor slab assessment as part of your initial planning. Tackling any issues upfront helps avoid unexpected costs later in the project.
Meeting Regulatory Compliance for Floor Slabs
Floor slabs subject to pallet rack loads must be analyzed to meet local building codes and industry standards to ensure safety and legal compliance. Non-compliance can result in fines, operational delays, or insurance complications.
Pro Tip from the NAS Group: Stay ahead of the game by reviewing your local building codes and industry standards early in the design process. Consult with professionals to guarantee your floor slab meets all requirements.
Laying the Groundwork for Success
The floor slab is the unsung hero of a successful racking and industrial storage system. Focusing on a thorough floor slab inspection and integration during the design process lays the groundwork for a safe, efficient, and durable storage solution.
Answers to Common Questions About Floor Slabs in Racking Systems
Why is the floor slab important for racking systems?
It’s the foundation that supports the weight and operations of your storage solutions, ensuring safety and stability.
Can the floor slab impact operational efficiency?
Absolutely. A well-suited floor slab allows for optimal racking arrangements, maximizing space and accessibility.
What about the cost implications?
Investing in the right floor analysis saves money by avoiding future structural issues, repairs, or system redesigns.
Should I consider the floor slab for planning warehouse upgrades?
Yes, especially when increasing racking height or capacity. It ensures your upgrades are both feasible and safe.
Need Expert Guidance?
At the NAS Group, we specialize in creating storage solutions that stand the test of time. From floor slab assessments to system installation, we’re here to help you build a solid foundation for your success. Contact Us today to get started!












