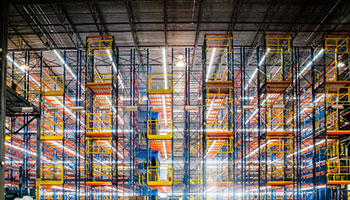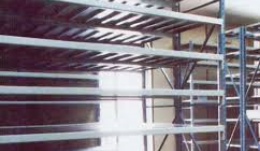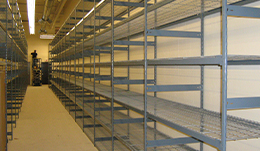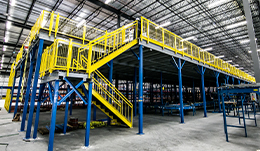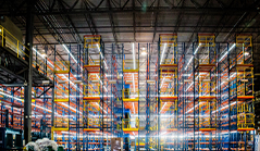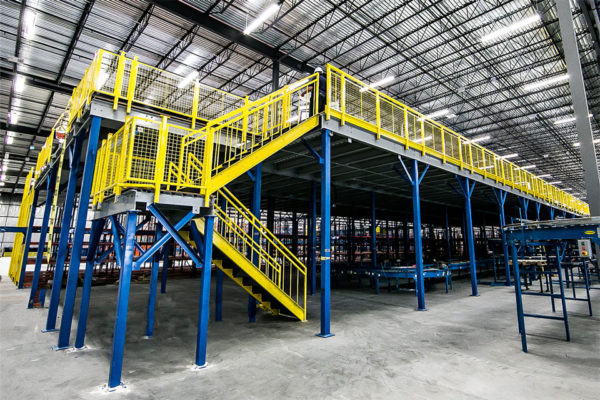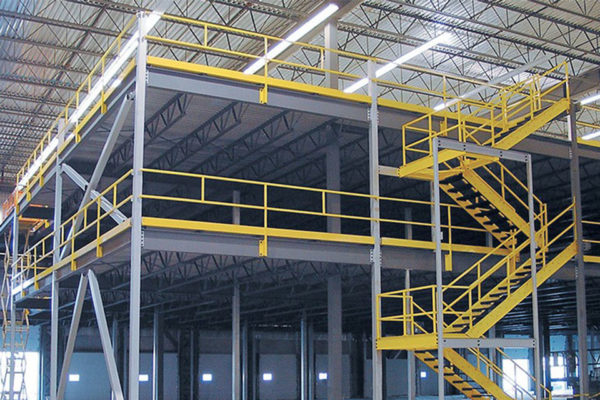Systems > Racking Systems > Storage Platforms > Mezzanines & Structural Storage Platforms
Mezzanines & Structural Storage Platforms
Advantages
Mezzanines and Structural Storage Platforms from the NAS Group offer a smart, cost-effective way to expand usable vertical space within existing structures. Whether it’s for bulk storage, office space, or operational activities, these systems provide flexible solutions to maximize space. The open concept and clear span design ensure minimal obstruction, allowing for a variety of uses on each level.
Key Features & Benefits
- Open concept design compatible with shelving, processing, or manufacturing equipment.
- Structural Mezzanines are free-standing, independent from building or storage systems.
- Supports multiple floor levels, with options for full floor or catwalk types, and shelving or racking support.
- The top level can serve as a full floor for bulk storage or office space.
- Cost-effective alternative to new building construction, with column centers ranging from 12’ to 20’.
Flexible and Cost-Effective Space Solutions
These mezzanines transform the top level into a full floor, suitable for a wide range of uses, from bulk storage to office space, without the need for shelving or racking. This versatility is particularly beneficial when a variety of items need to be stored, as each level can cater to different storage requirements. Offering such adaptability at a fraction of the cost of new building space, these systems are an efficient solution, thanks to strategically spaced columns that provide structural support while maximizing usable space.
Optimized for Operational Efficiency
The design of these systems allows for clear storage space on each level and offers an open concept that can easily accommodate shelving, processing, or manufacturing equipment. The clear span underneath the mezzanine provides an unobstructed area for various operational purposes.
Compliant and Customized Structures
Mezzanine floors are engineered to meet extensive storage needs while fully utilizing the space below. Each system is designed to meet local codes and design criteria, ensuring both safety and functionality.
Independent Structural Mezzanines
Structural Mezzanines are pre-engineered, free-standing steel structures that are independent of the main building or existing storage systems. This independence allows for greater flexibility in design and placement.
Versatile Floor and Support Options
The storage mezzanine can support one or more floor levels and offers a variety of configurations, including full floor or catwalk types, and can be integrated with existing shelving or racking systems to enhance storage capacity.
Explore the potential of Mezzanines and Structural Storage Platforms to expand your space efficiently. Contact North American Steel to discuss how we can tailor these structures to meet your specific needs and maximize your facility’s capacity.
Storage Platforms Categories
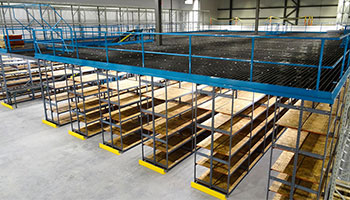
Shelf / Rack Supported Storage Platforms
