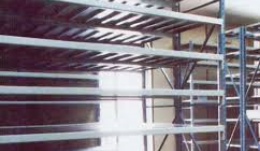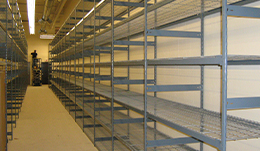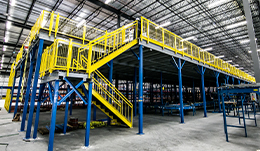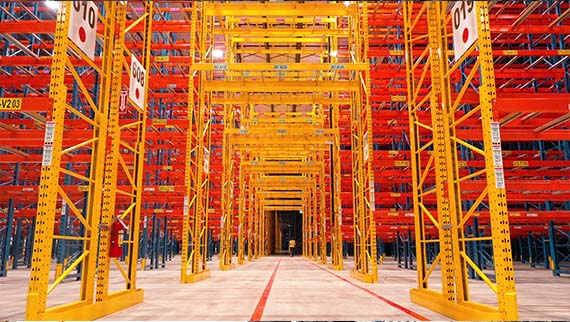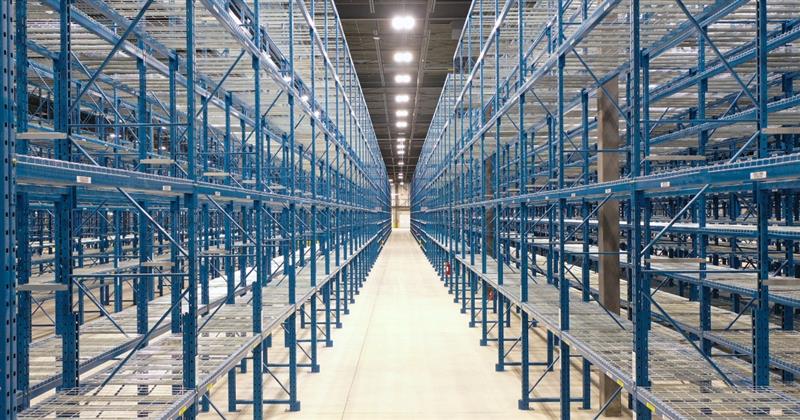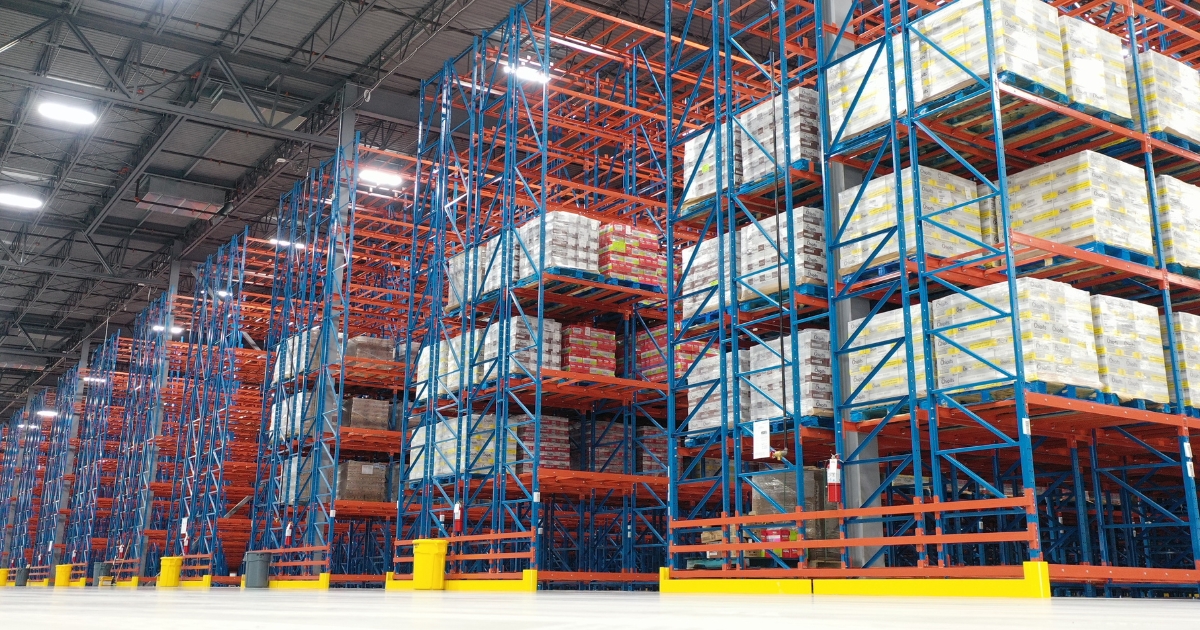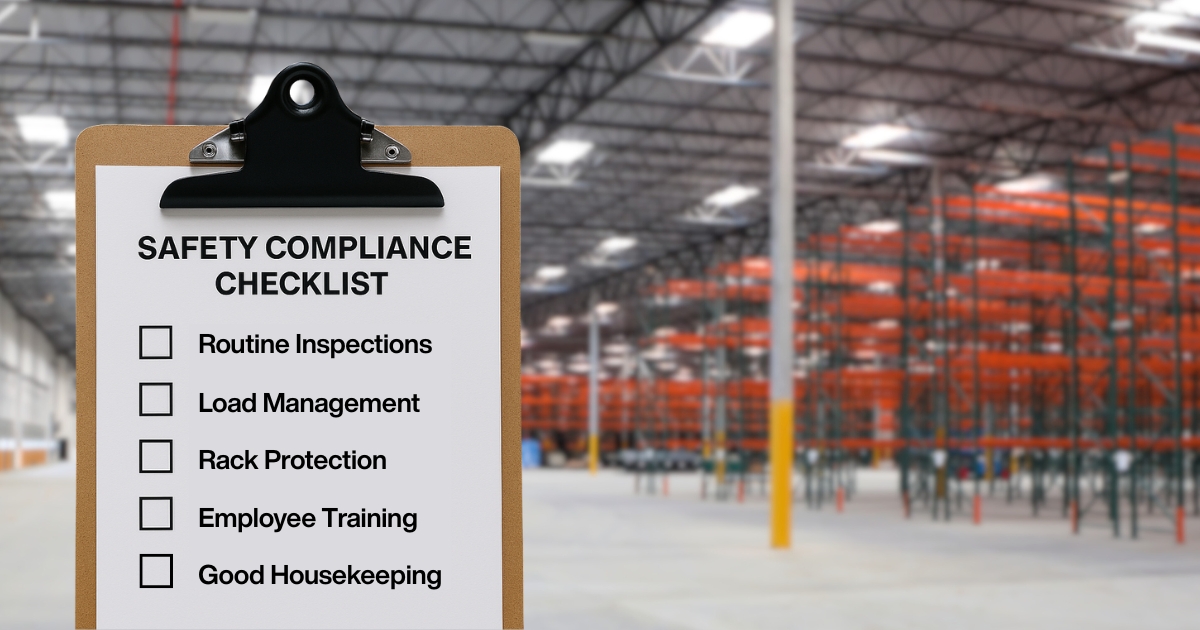At North American Steel, we recognize the difficulties that industrial clients encounter when attempting to increase their storage capacity in limited areas. As industrial storage system experts, our team of designers, engineers, and manufacturers have encountered the growing challenge of businesses adapting to significant growth and operational changes. Many industrial facilities install racking systems and rarely consider a racking reconfiguration unless required for maintenance purposes. However, the current business landscape has forced many companies to reevaluate their space utilization strategies. With skyrocketing industrial space costs, and unprecedentedly low vacancy rates, finding additional space can be a significant hurdle for businesses looking to expand their operations. In this blog post, we will explore effective ways to maximize industrial space within a limited area.
These factors are posing a unique challenge for many businesses today – How can you expand your operations when you are unable to secure a new space and are forced to sign a new, higher-rate lease in your current facility? One of the first places to look is the existing pallet racking and storage system to see how it may be adapted to better suit the requirements of your growing business.
In this article, we will look at 3 key areas to consider when updating your storage systems that may provide an opportunity to more effectively utilize the space you are already in and reduce some of your current operational costs.
Ceiling Height
One important factor that should always be considered when reconfiguring a pallet racking system is the clear height available in a building. Many modern industrial facilities are much taller than they were 20 – 30 years ago. While 20-24 foot clear heights may have been the norm in decades passed, many standard warehouses today are seeing 32-36 foot clear heights, and even taller in some cases.
Even with these greater heights, many operators have still only been operating with racking at 18-20 feet tall. This may have been due to initial budgetary constraints, lower storage requirements, or simple a racking design not optimized by experienced professionals when the facility initially opened. Whatever the case may be, businesses may use racking to drastically improve the amount of product their facility can hold without the need for more square footage by taking advantage of this available height.
There are also many businesses that rely on bulk floor storage for palletized loads. While this strategy may initially reduce upfront storage costs, it can create significant bottlenecks to a business once it begins to expand. That was the case for this business outlined in this case study, a 3PL operator utilizing bulk floor storage in a building that had 32ft height clearance.
By implementing a selective racking system designed to their needs, they were able to integrate a 27 ft tall racking system which allowed them to facilitate over 5,000 pallet positions to meet the growing demands of their business.
Integrating Multi-Level Storage Platforms and High-Density Systems
Not every operator of a warehouse or industrial facility is aware of Storage Platforms, which are multi-level structured that can be built using racking, shelving, or other structural steel components, that essentially become a smaller storage facility within the main facility. By integrating Storage Platforms, such as Pick Towers, Pick Tunnels, or Mezzanines, operators can make better use of their available ceiling height, while also differentiating storage and picking areas of their facility to improve operational workflows and item pick speeds.
A great example of this is featured in this case study, from an Automotive tech leader. Due to rapid business expansion, they required more space for their recently acquired equipment, but were already making use of almost every bit of square footage in their facility. Upon realizing that a significant portion of their floor space was occupied by hand-picked shelved, the NAS design team discoered the opportunity to relocate this floor space off the ground by using a storage platform and utilizing the existing by unused height of the warehouse.
Additionally, operators can consider integrated high density or dynamic systems into their storage layouts to better maximize available square footage.
A great example of this is outlined in this case study, which features a construction hardware distributor who needed to increase storage density and order picking speeds for small parts. To accomplish this, the team at NAS combined 288″ high selective pallet racking system for overhead palletized storage, with full beds of 96″ deep Carton Flow at lower picking levels. The reconfiguring of this system ultimately resulted in reduced restocking cycles, maximized pick-face inventory, prevented loss of valuable pallet space, while also ensuring worker safety.
Improve Impact Resistance of Racking
A sore spot for many warehouse and distribution center operators is damage to their storage systems. Damage to racking can cause significant costs to a business, which includes repair or replacement costs, as well as downtime costs associated with shutting down sections of racking during repairs.
Not all racking is created or even designed equally. Some pallet racking systems are manufactured using rollformed steel, other use structural steel. Much of the pallet racking sold in Canada uses welded endframed, though the adoption of knockdown (or bolted) racking is beginning to gain interest amongst warehouse managers across North America.
For businesses experiencing a high rate of damage to their racking, they may want to consider adapting their racking system to something more abuse and impact resistant.
This could be a switch from a rollformed racking system to structural, which uses stronger, more robust steel that can handle more abuse. This may mean integrating rack protection features, such as endframe guards or end of aisle guards, to minimize the amount of damage taken by the racking, This may even mean switching from a welded endframe style of racking system to a bolted system which makes repairs and replacement easier and more cost effective.
There are many options to consider regarding racking design and reconfiguration, so ultimately the most important thing is to partner with a racking and industrial vendor that can provide the right solution for any situation. North American Steel manufactures every type of racking, including rollformed, structural, welded, bolted, as well as a wide variety of rack protection components and systems. Additionally, NAS uniquely offers Hybrid Racking solutions, which combines various types of racking in order to balance budget, storage capacity, and impact resistance.
In conclusion, optimizing a storage system can be a lifeline for a growing business in a challenging market. North American Steel offers no-charge site assessment to assist with these reconfiguration. If you are interested in speaking with our team about your business’s storage systems, please contact us here.
Click here to Request a Quote!



