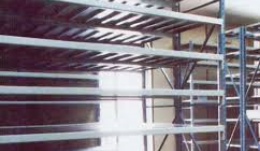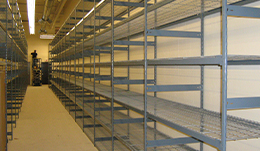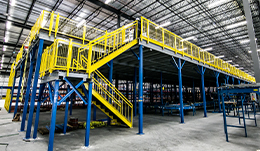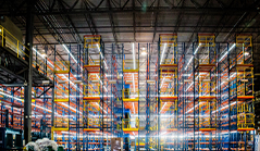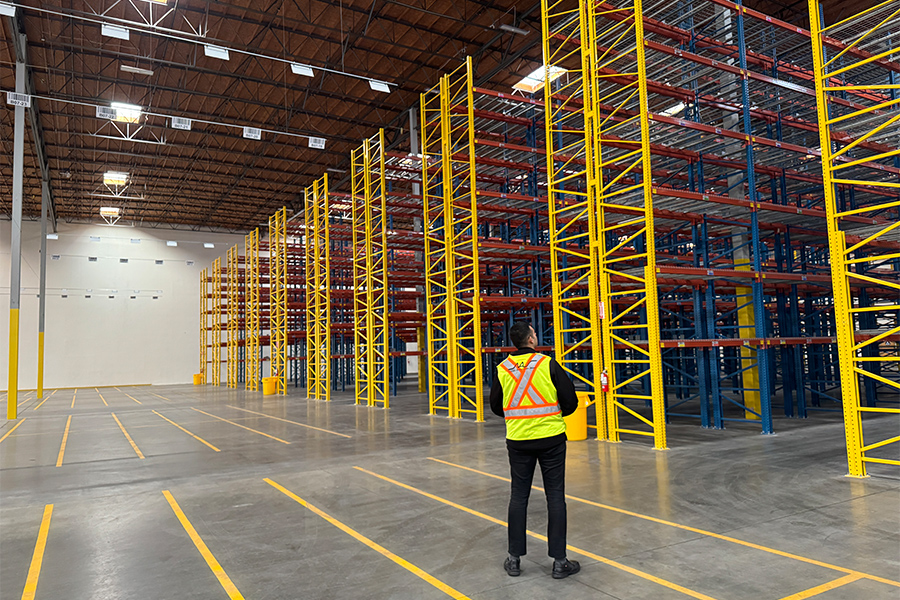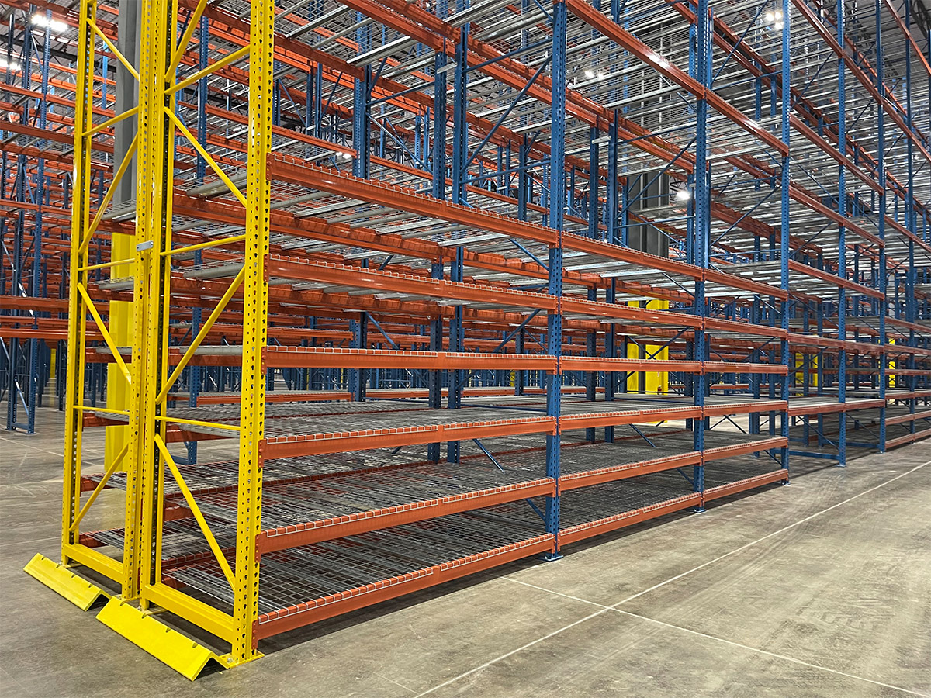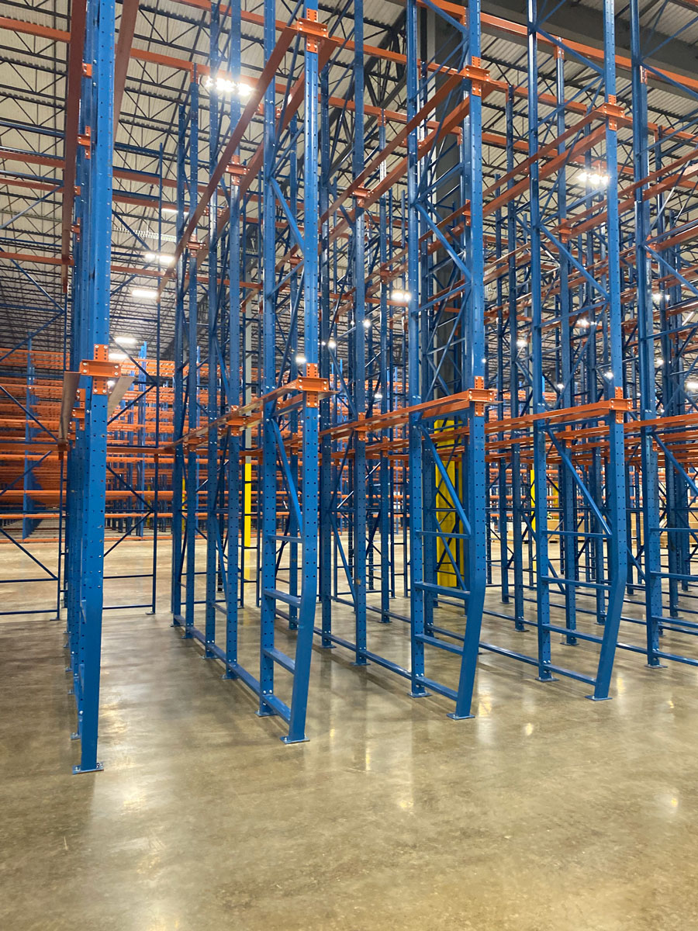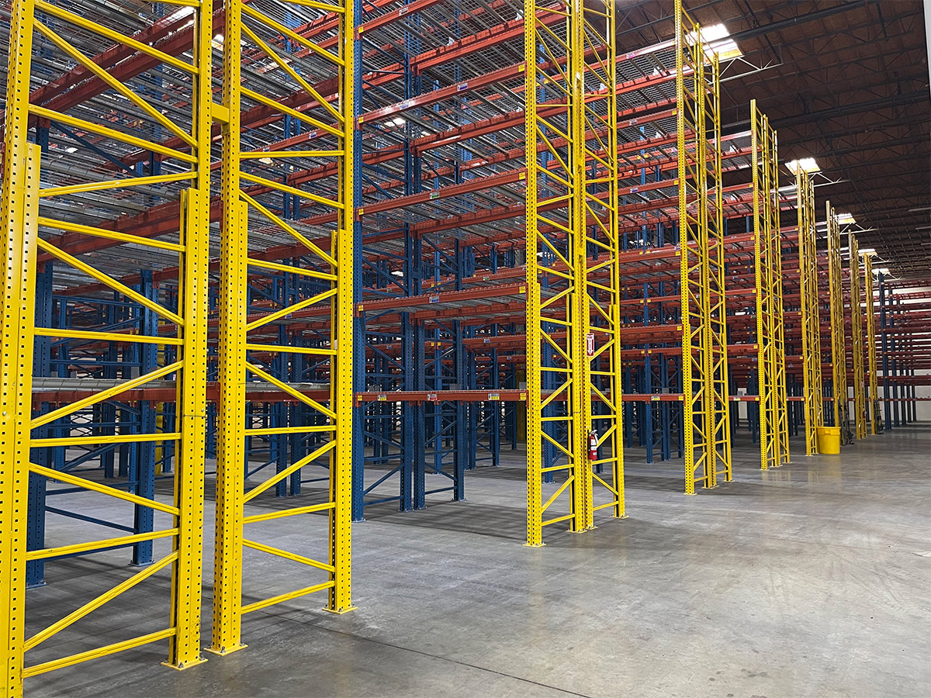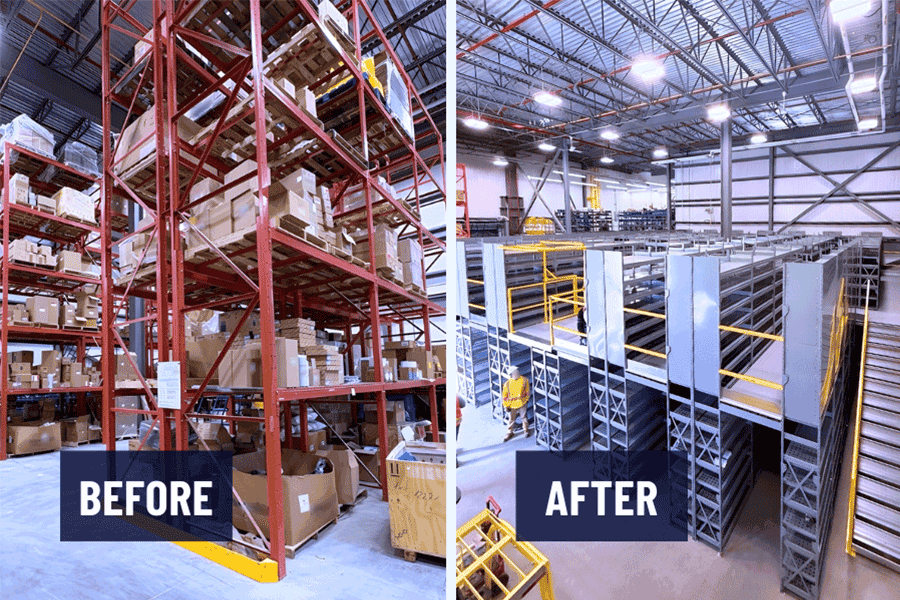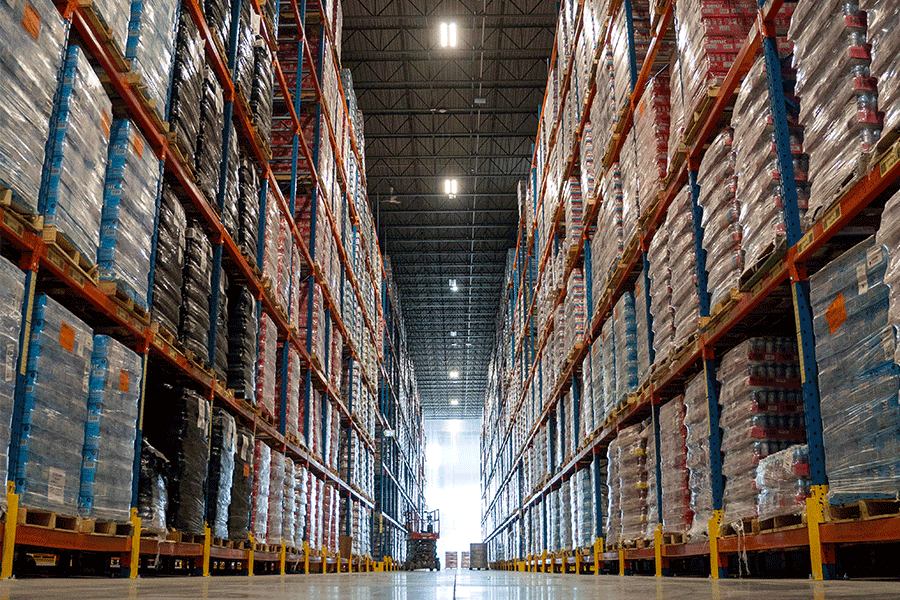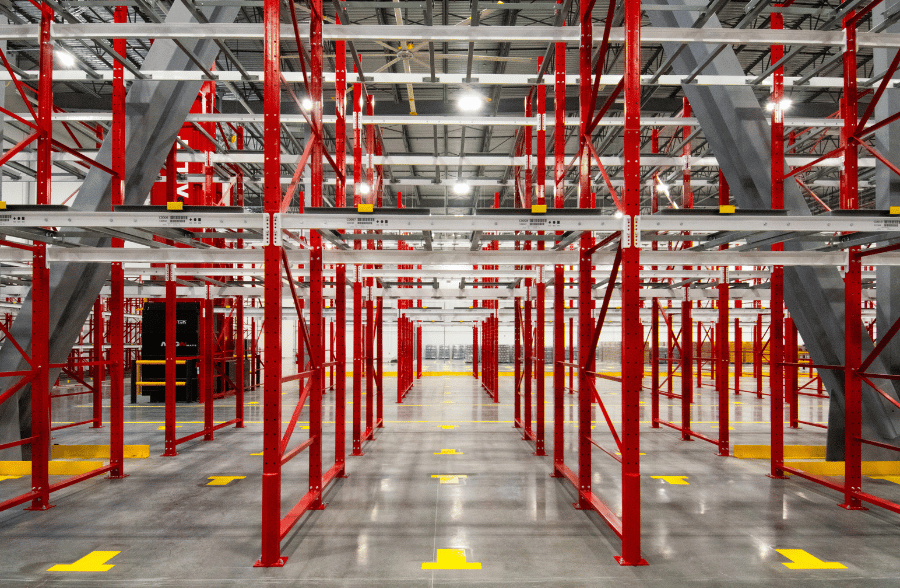
Type Of System
VNA (Very Narrow Aisle), Drive-In, Cantilever

Location
Chicago & Los Angeles
Gallery
Our client, a leader in the construction and building products industry, approached us to facilitate the transition from their existing Illinois distribution center to a new, larger, integrated facility to meet growing demand. Known for their extensive selection of industry-leading brands in the USA, they aimed to enhance their distribution capabilities and service delivery with this new integrated distribution center (DC). While the Chicago project was underway, the client presented a second project: the construction of a new DC in Los Angeles. We worked on both projects simultaneously at different stages, optimizing design and functionality to meet their unique operational needs.
Challenges Faced
Complex Product Requirements:
The client’s diverse product range posed significant challenges, requiring high selectivity and specialized storage solutions. With products varying greatly in size, weight, and shape, the need for a mix of racking systems became apparent.
Geographical and Seismic Considerations:
With the construction of a new distribution center in Chicago and a smaller one in Los Angeles, each location presented distinct challenges. The Chicago facility, located in a low to medium seismic zone, required a design accommodating a wide range of products. In contrast, the Los Angeles facility was situated in a high seismic zone, necessitating specialized engineering solutions to ensure safety and compliance.
Compliance Constraints:
Navigating different regulatory standards and permitting processes for each location required strategic planning and coordination with local municipality. Each facility had to comply with specific local standards, which involved detailed coordination with sprinkler, lighting, and regulatory teams.
Solutions
Early Project Involvement:
Our involvement from the project’s inception allowed us to work closely with building engineers, facilitating seamless integration of racking systems, safety features, and compliance with city regulations. This early collaboration ensured that every aspect of the design, from the slab to lighting and sprinklers, was aligned with the client’s goals, including budget.
Customized Design and Engineering:
- Chicago Facility: A sprawling 1.02 million sq. ft. warehouse with a 40-foot clear building height and 35-foot frames. The design incorporated:
- Selective VNA (Very Narrow Aisle): Optimized for high selectivity.
- Multiple Elevation Bays: Based on product history, these were incorporated to increase the density of the selective system.
- Drive-In and Cantilever Systems: Provided flexibility for bulk storage and irregularly shaped items.
- Additional Capacity: Added extra threshold space to accommodate potential future inventory increases, boasting ~65,000 pallet positions in racking and 25,000 in bulk storage.
- Los Angeles Facility: A more compact 125,000 sq. ft. warehouse, featuring:
- Single Selective System: Enhanced efficiency for fast-moving products.
- Custom Engineering Solutions: Addressed seismic considerations, with modifications like custom braces and base plates to ensure stability and safety, offering ~4,000 pallet positions in racking and 3,000 in bulk storage.
Cross-Functional Coordination:
Collaborating with slab engineers, North American Steel optimized the racking design based on product weight and seismic factors. This included providing engineers with the highest post load data to ensure the slabs met safety requirements before pouring. Adjustments were made to designs, such as custom beam connections, to align with engineering feedback.
Permitting and Compliance
Through meticulous coordination with sprinkler, lighting, and regulatory teams, we ensured compliance with local standards for each distribution center. This proactive approach mitigated delays and streamlined the permitting process, overcoming specific compliance hurdles unique to each location.
Results and Impact
Operational Efficiency and Capacity
The new Chicago DC now supports more than three times the capacity of the previous facility, with improved operational efficiency and the ability to handle a larger proportion of inventory. The transformation to an integrated distribution center has positioned the client to better serve regional markets, reducing shipping times and costs.
Safety and Compliance
Both facilities were designed to meet the highest safety standards, particularly the Los Angeles DC, which adheres to stringent seismic requirements. The successful navigation of compliance challenges ensured safe and efficient operations.
Strategic Market Positioning
By strategically locating their distribution centers, the client enhanced service delivery across major population centers, reinforcing their position as an industry leader. The new integrated facilities reflect their commitment to high-quality service and operational excellence.
Are you thinking about or in the process of acquiring a new facility? Get in touch with North American Steel early in your planning process. Our expert team can provide customized solutions that optimize your distribution center from the ground up, ensuring maximum efficiency, safety, and compliance. Contact us today to see how we can support your new facility’s success from the very beginning.



